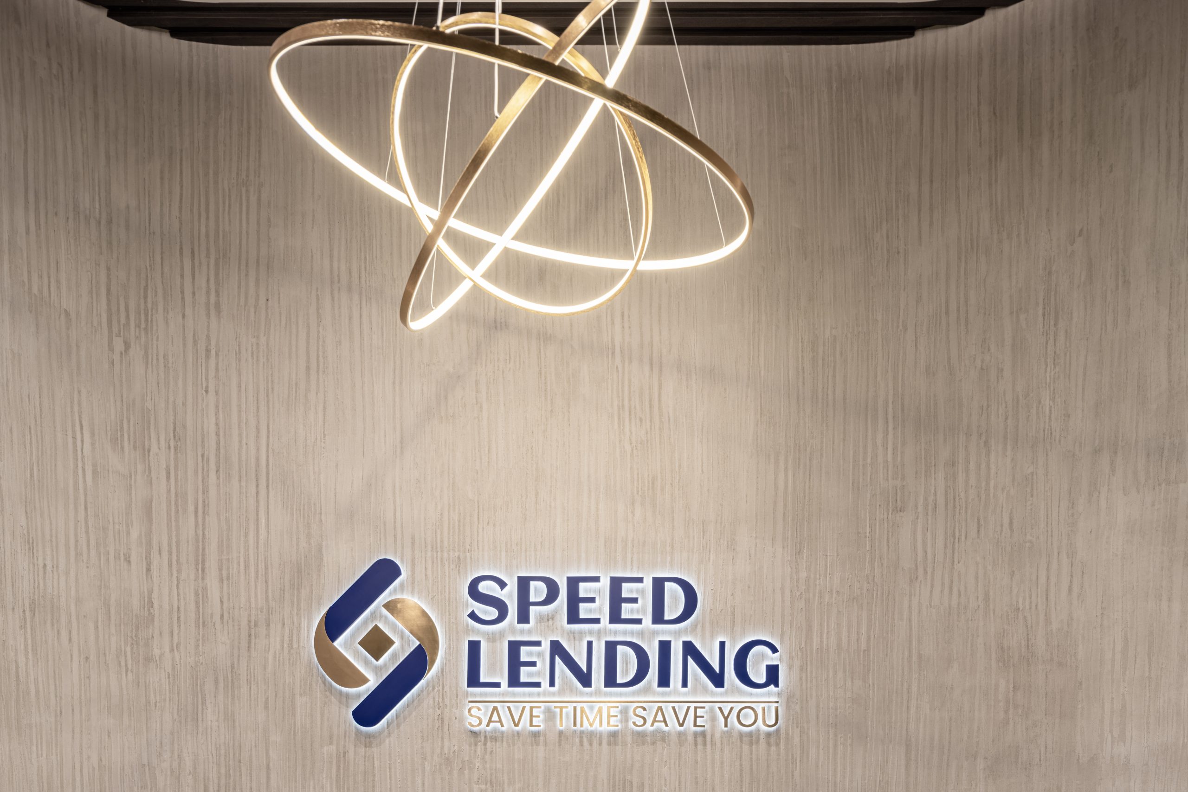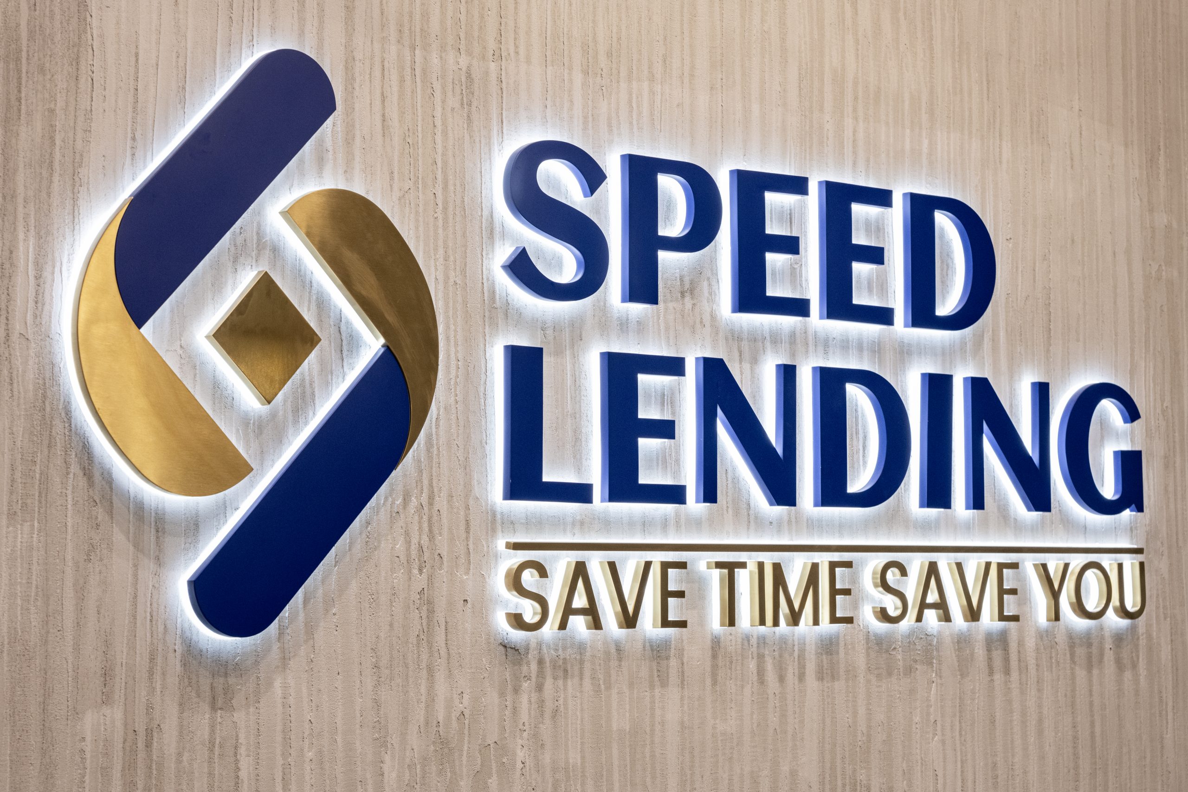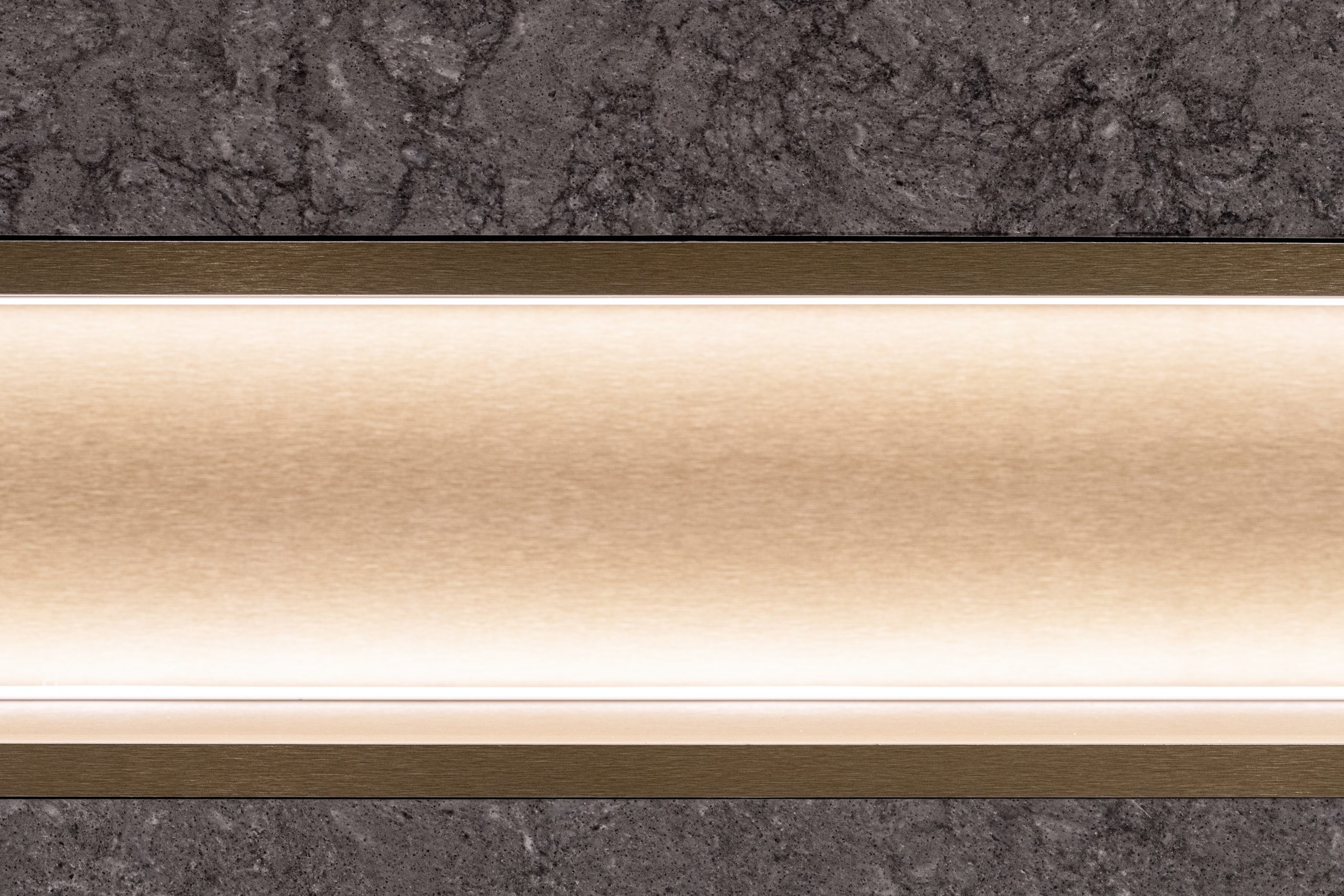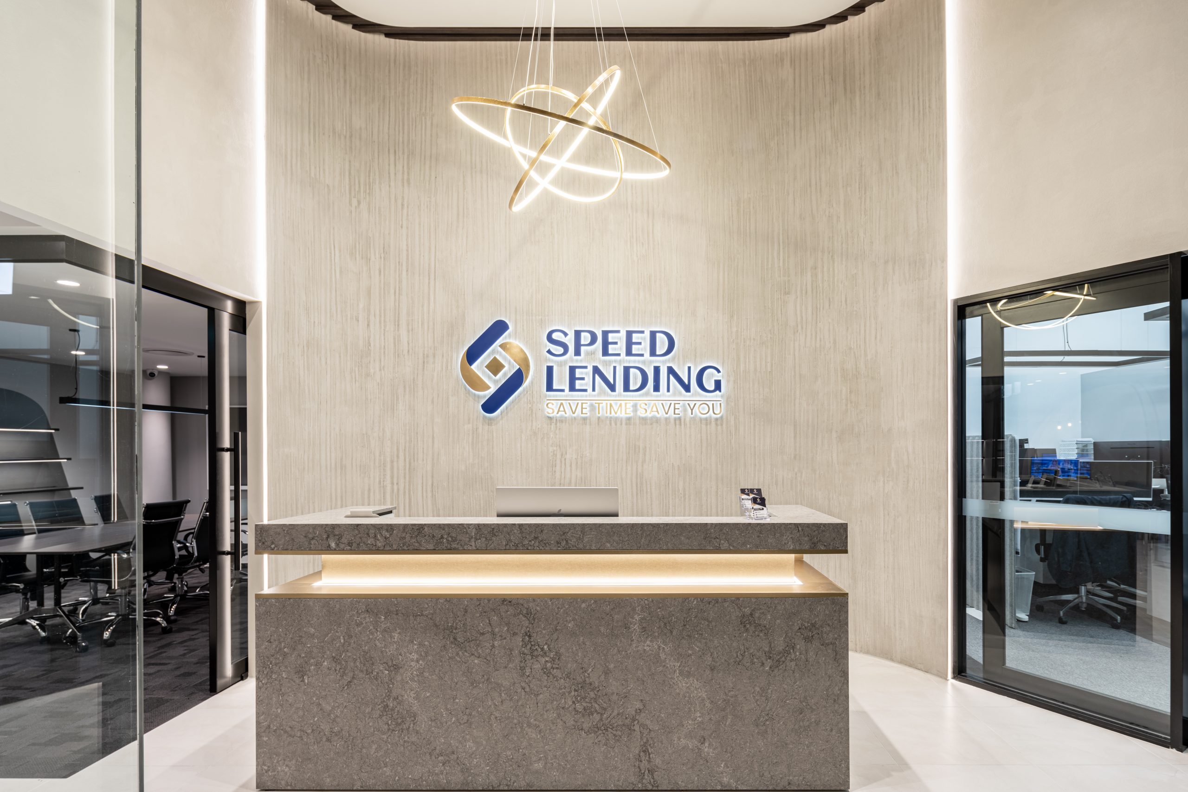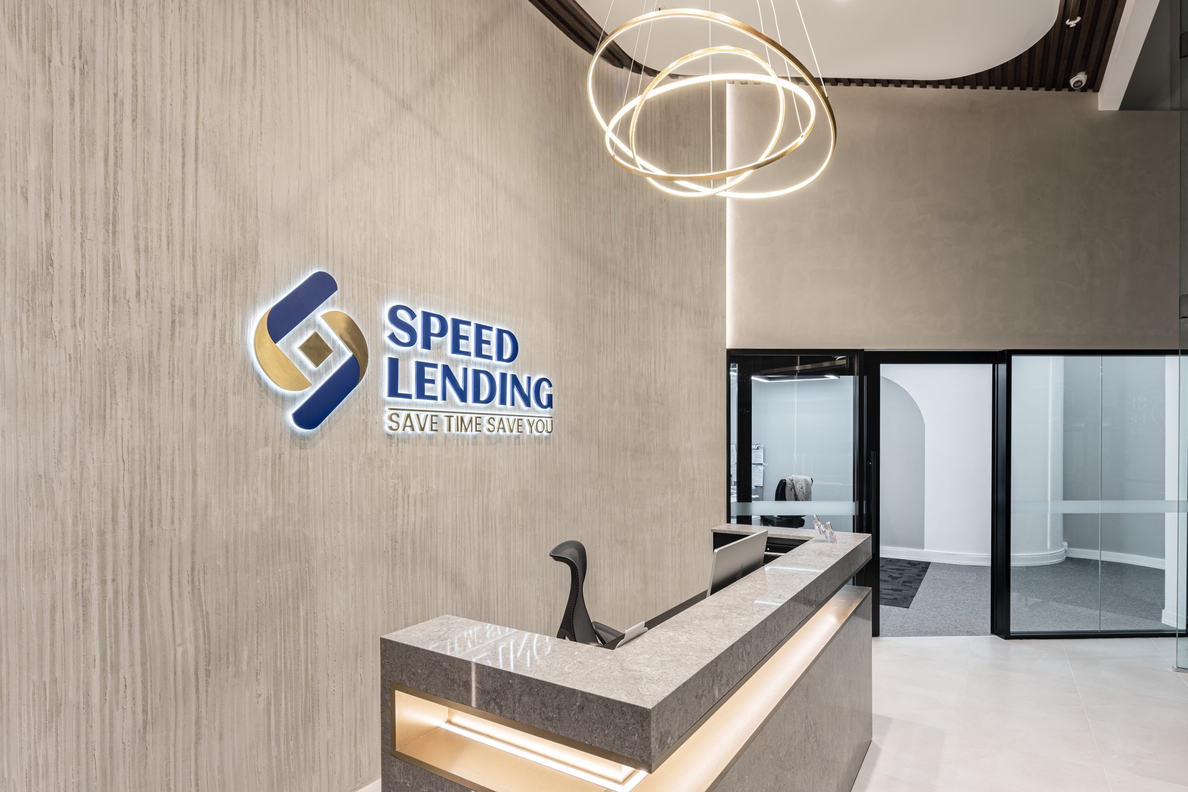SPEED LENDING OFFICE
Tailor-made for small spaces
—————————————————————————————————————————————
Design: Twenty Interior
Location: North Sydney
Type: Office
Material: Wood Effect paint Golden strip
Date: 2022
Area: 130sqm
The aim of this project was to design a new office for Speed Lending in North Sydney, a small space of 150 square meters that would be divided into a premium office space combining offices, meetings, conversations, and gatherings.
It is often said in architecture that a vacant space should be defined by its interior. The original space that we first approached for the project had a large four-metre-high space and a steep drop in height to two and a half meters to the left. The main research question was how to distribute the space with such a huge height difference according to the client’s needs and how to reduce it.
With this in mind, and in conjunction with the analysis of the target client, the vestibule will present a professional, competent and atmospheric atmosphere, reflecting the professionalism of the company. In this area, the designer has redefined the space with an enveloping curved wall. The simple walls are given a high-quality finish with textured art cement paint, combined with a back-lit logo.
- The hall
The ceiling has a double secondary ceiling with dark wood slats nested around it to enrich the space with a layered form.
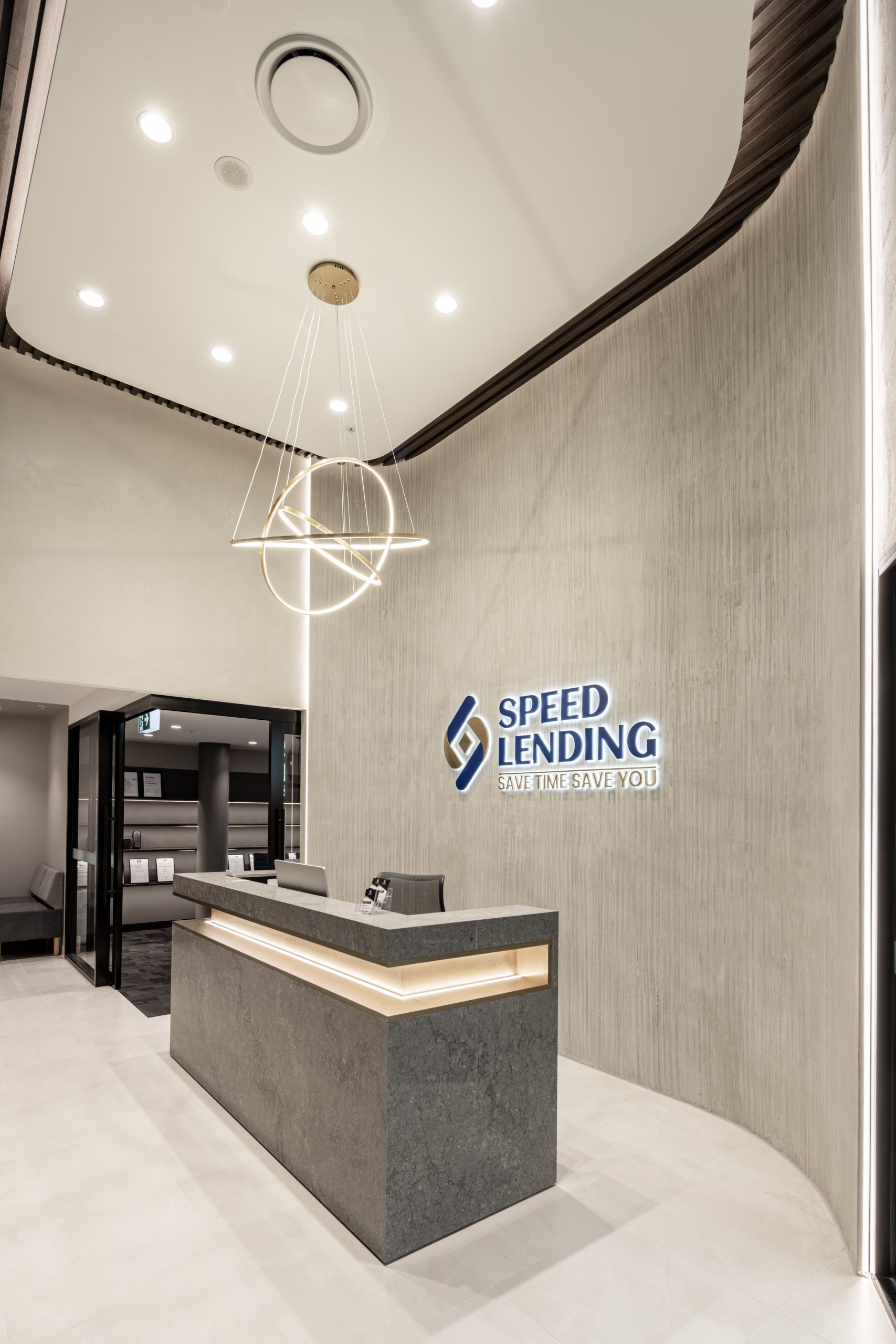
The meeting room introduces a double-sided sliding door design approach that meets the client’s needs for future gatherings. Opening both sliding doors at the same time allows for the combination of the inner and outer spaces, creating a permeable new venue that expands the area and enriches the use of the space.
- Meeting room
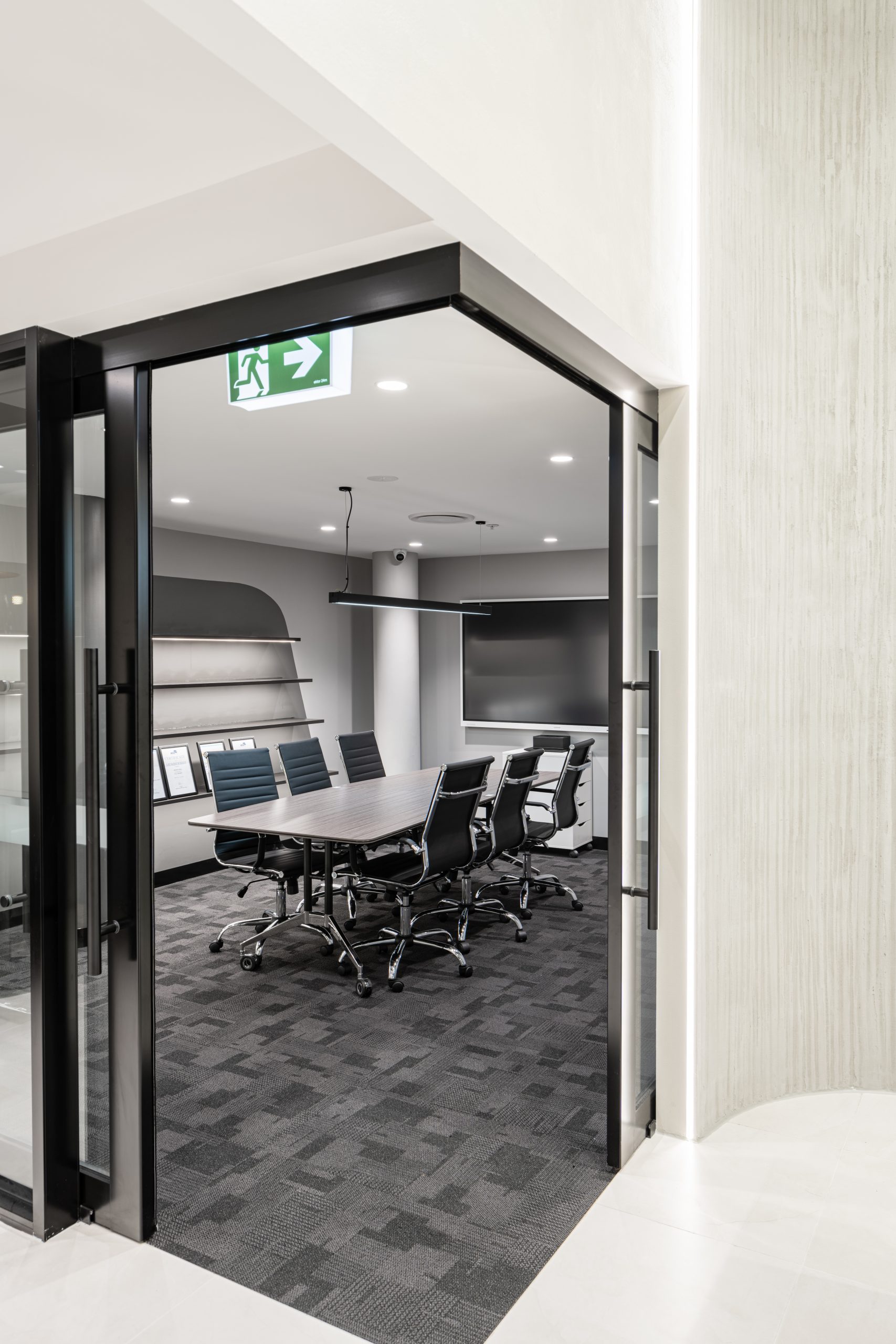
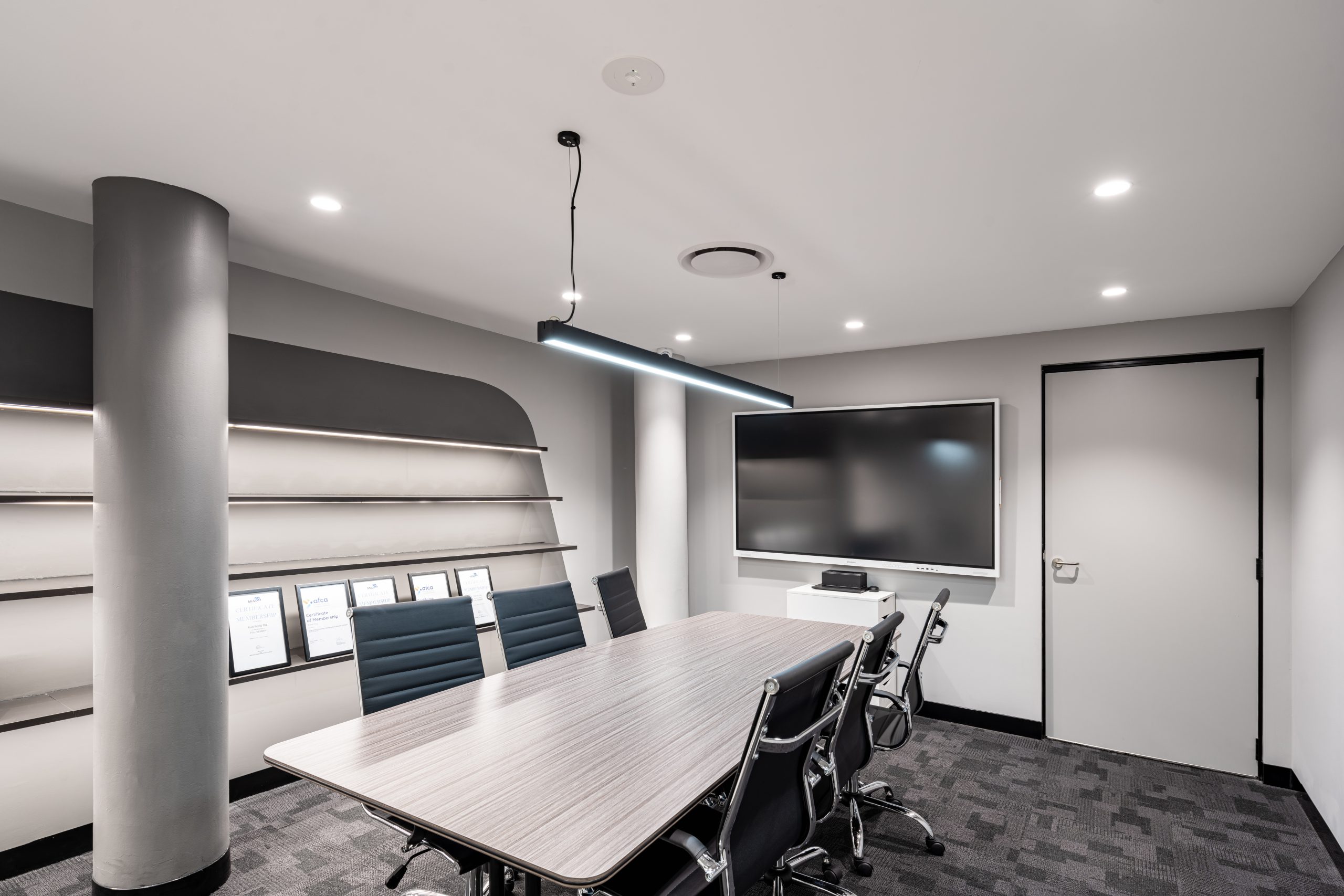
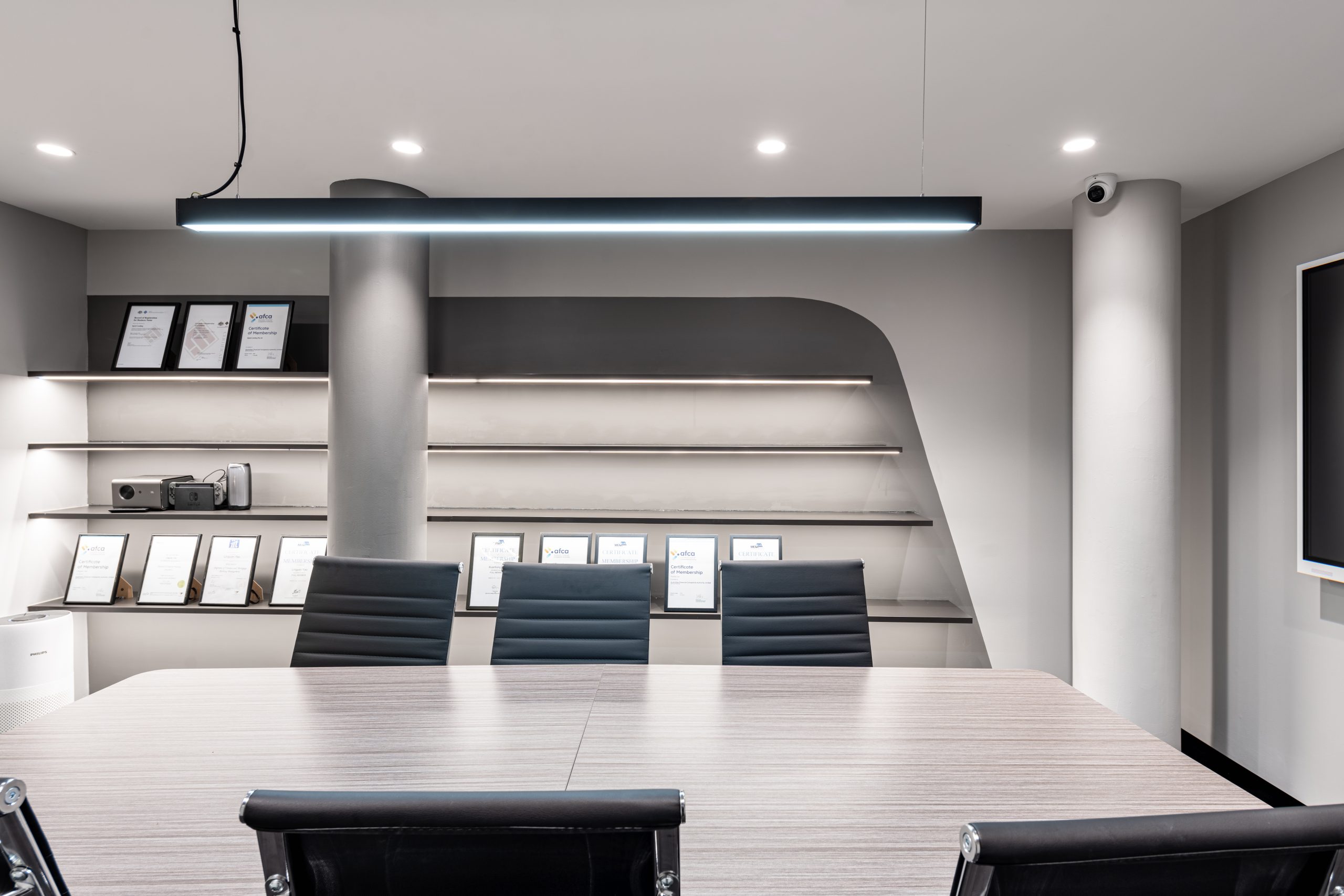
- Discussion Area
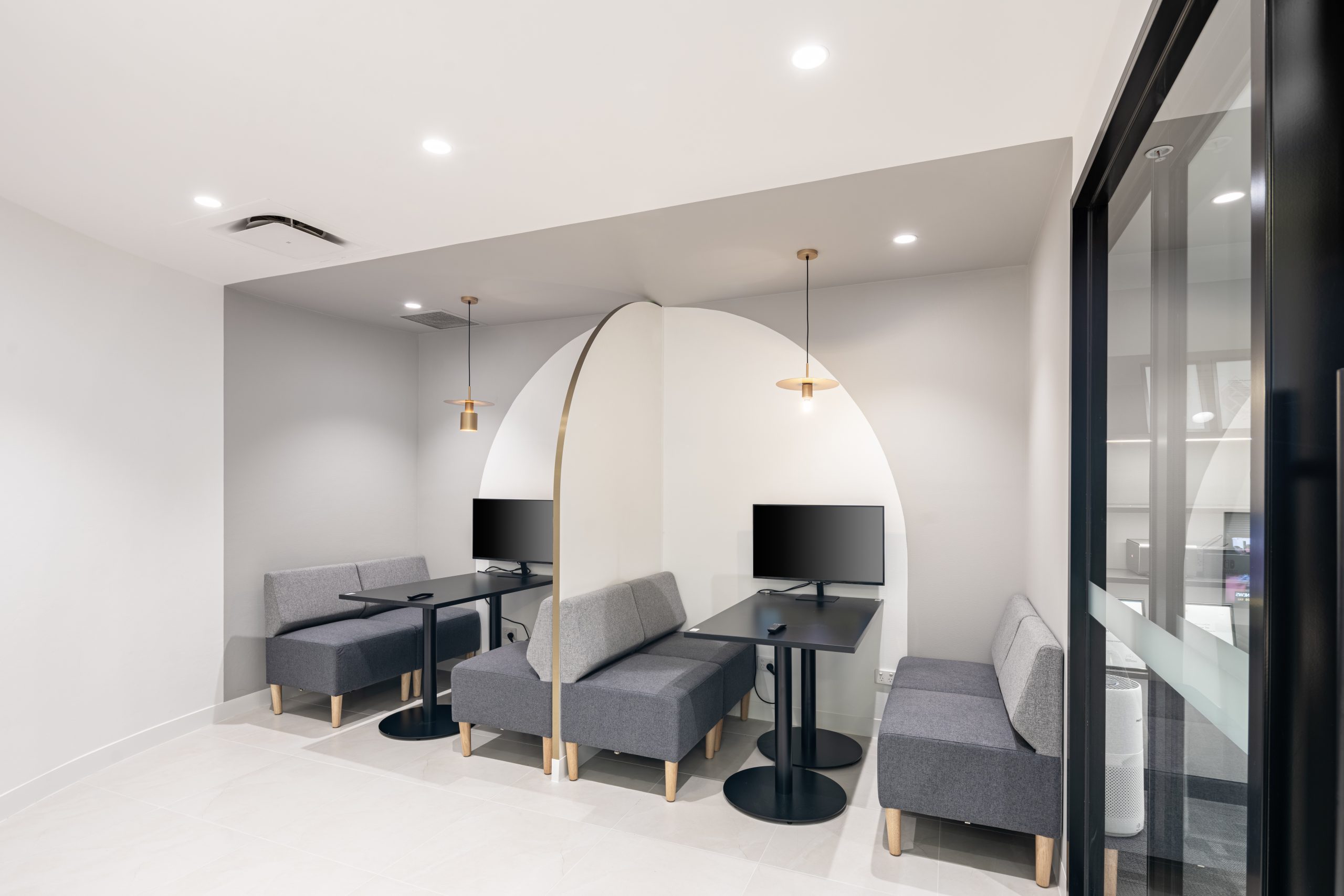
- Open office
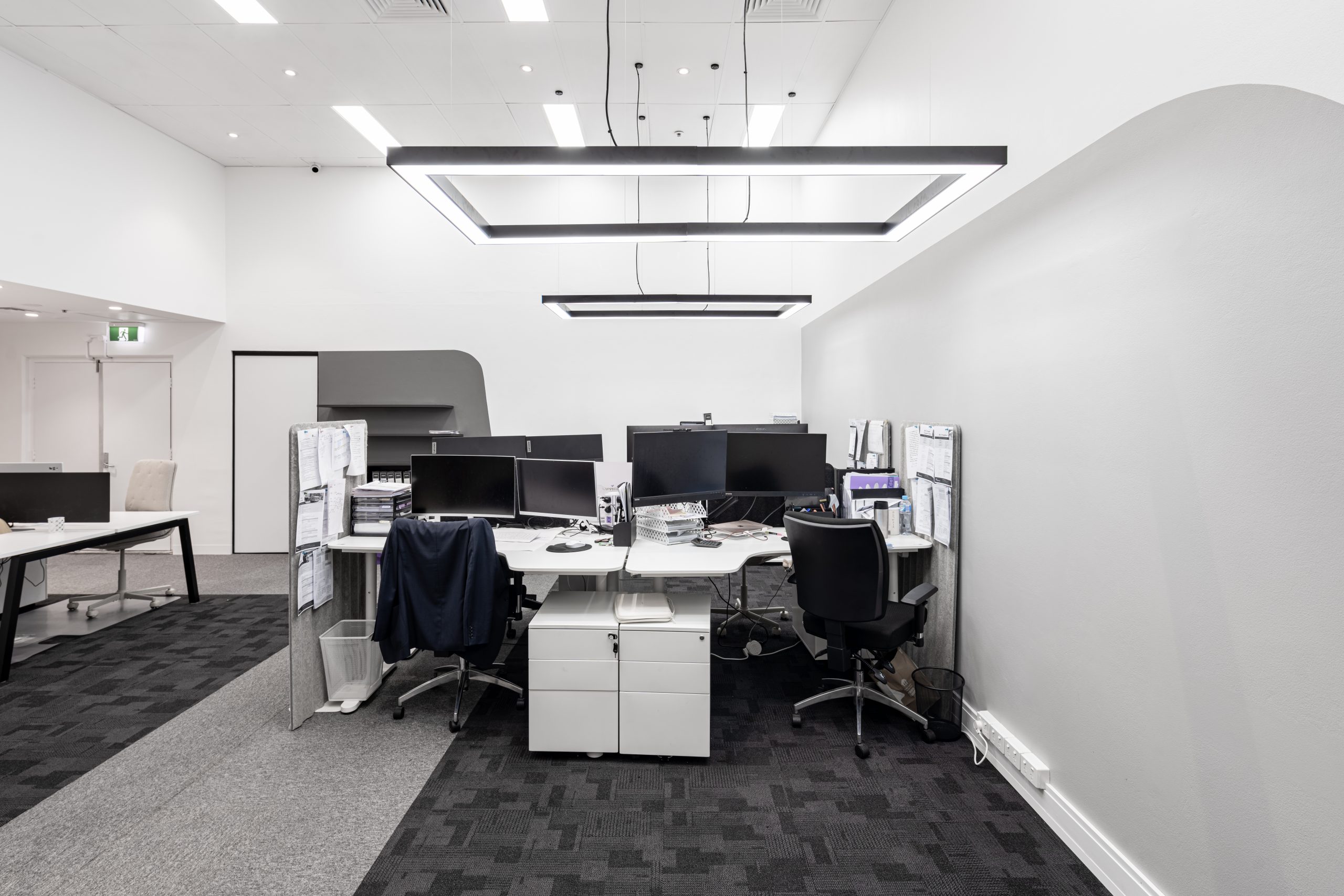
- General view
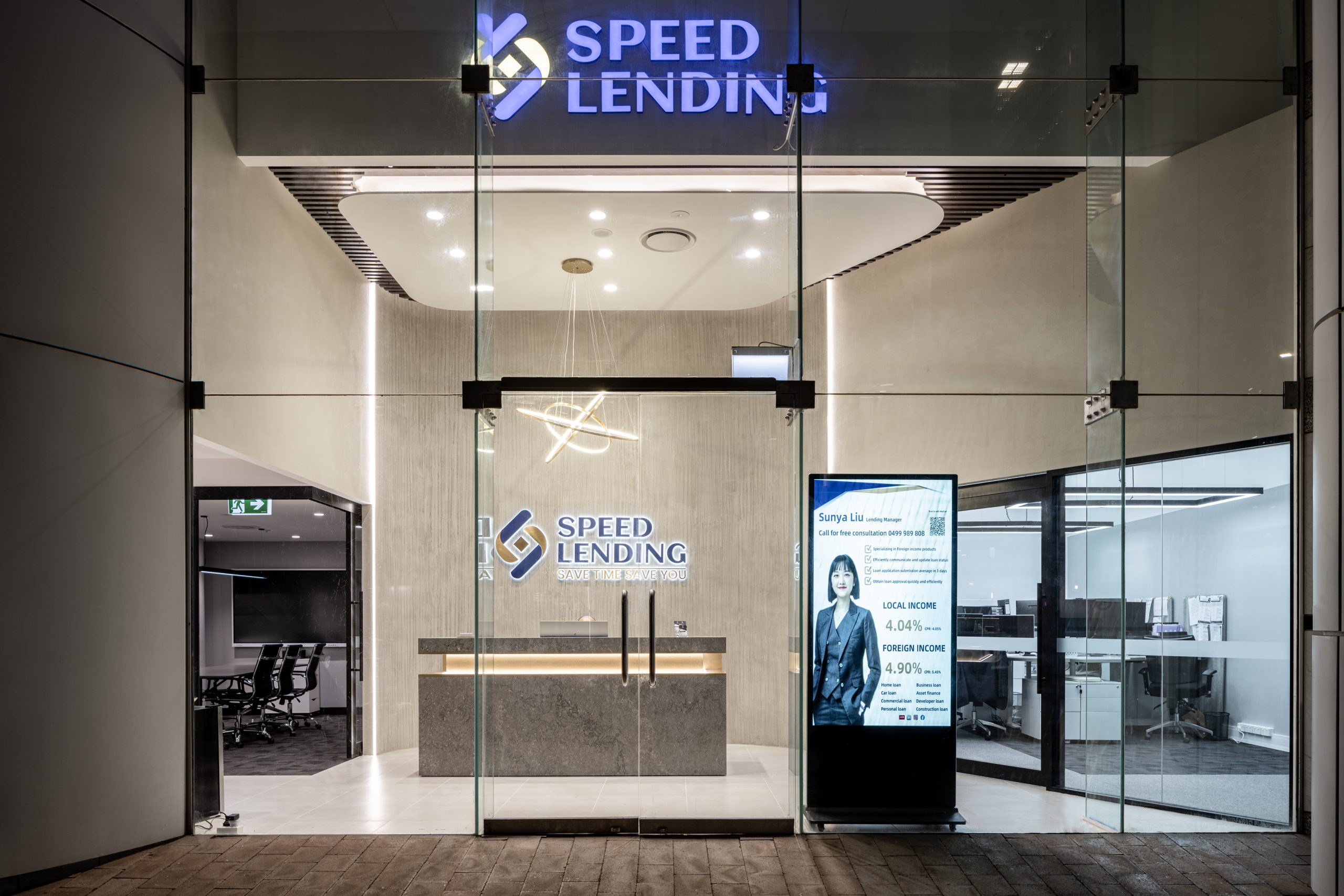
- Logo, counter and wall detailed view
