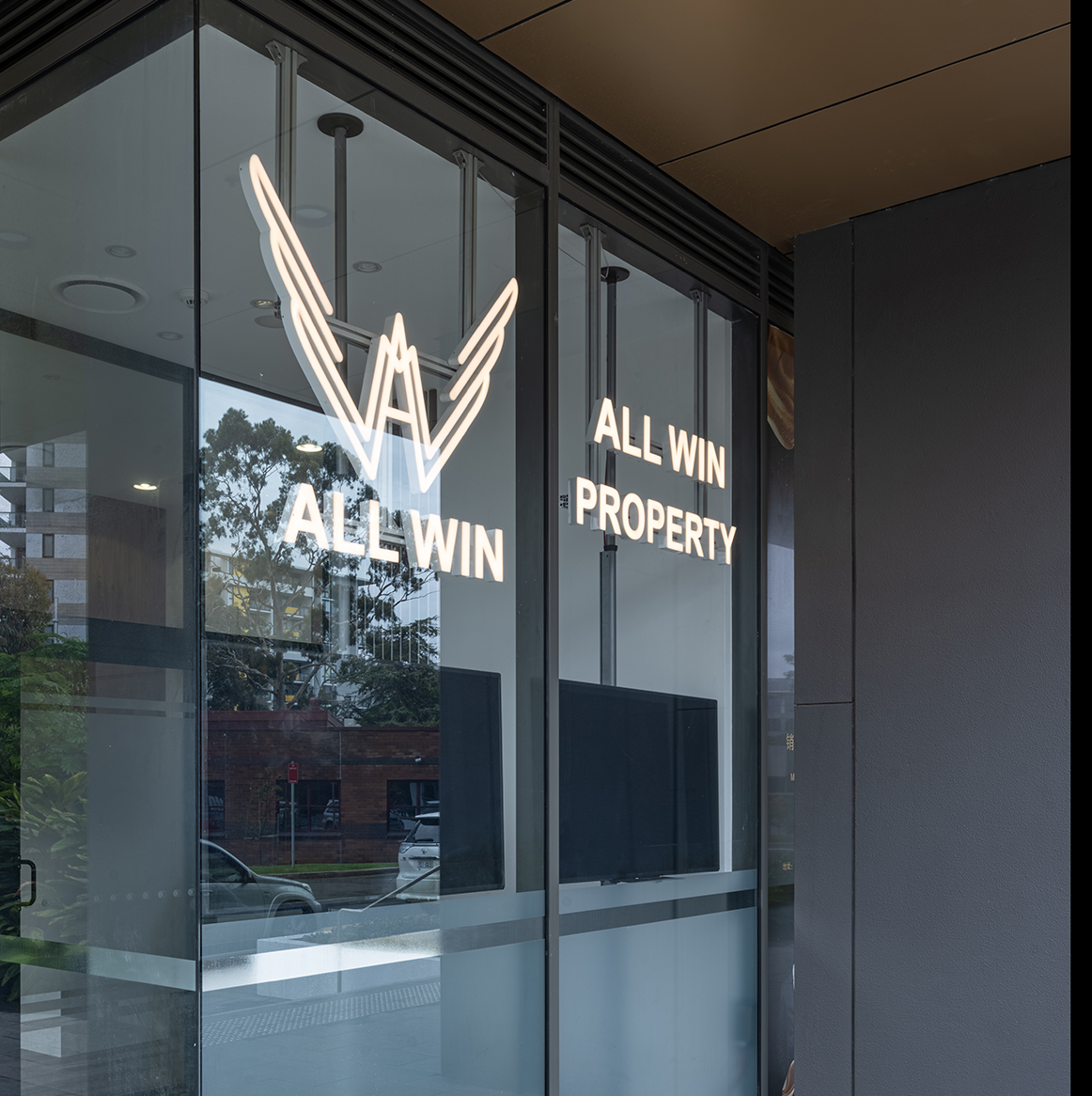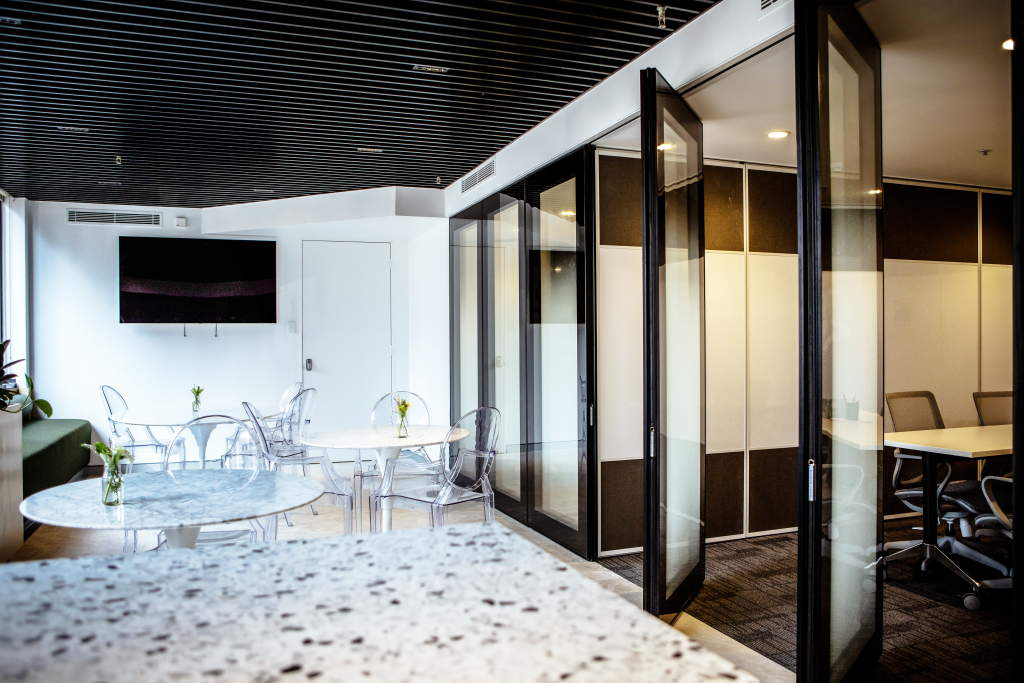All Win Property

The office space carries the essence of material culture within the enterprise, not only in the overall layout of the office environment. It is also necessary to pursue the connotative value embodied in the office space and improve the staff’s work efficiency. Let an excellent cultural concept accompany the staff’s work and study, and develop and progress together with the company.

All Win Property is a real estate agency company, mainly responsible for selling and leasing residential real estate.

We pay attention to the sense of order in the renovation of the office, utilize the repetition, rhythm, completeness and simplicity of shaping to create a quiet, professional and tidy environment. The highly uniform white colour, wood colour and the use of black, the flatness of the ceiling and the unity of materials no fancy decoration on the wall all make the office reflect a sense of order.


The design of the front desk is the gateway to reflect the company’s image. First of all, the choice of material is the most influential factor. The three materials of marble tile, wood grain board and pure white marble are spliced together to present an atmospheric and straightforward style. The simple lines present a fashionable and straightforward spatial tone, and this style will save much trouble for cleaning and tidying up. The extensive use of white enlarges the space and makes the room appear lighter. Cooperate with wood grain cabinets and give the office space a bright and warm feeling.


For offices with a small space, you can choose transparent or reflective mirror materials to refract light, such as polished marble, mirror piano paint and other materials that can make the room feel light. In addition, transparent glass and other materials that allow light and sight to penetrate can create a lightweight texture and enlarge the space.

If considering the versatility of the space, you can refer to the design of the Adsum’s office, and add a sliding wall, so that the large and small areas can be nested and integrated, and the space can be freely combined according to the needs of the use.

The choice of furniture with slender table legs and chair legs also brings lightness, quality and elegance to the vision. The bright and penetrating daylight also creates a light volume of space, and the soft and natural light outside the window can set off the elegant texture of the area.


The kitchen uses the same wood grain board material and black marble countertops. Add a circle of led lights under the white cabinet to make the kitchen more modern and fashionable.


The wall cabinet in the meeting room saves space and can place items, books, materials according to needs.
Twenty Interior Designs are your leading Sydney specialists ready to help you with realising your visions and capturing your future clients with shop fittings, interior designs and renovations that are sure to leave you and your customers addicted. Contact us now and get started on creating you project!
