BE ME EDUCATION
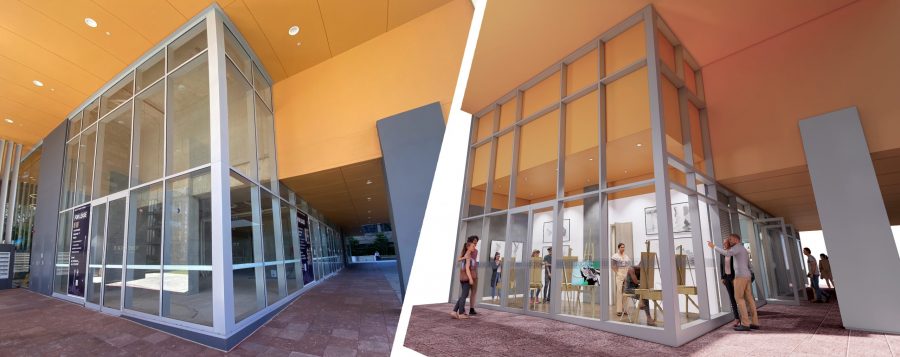
Be Me Education is an art education and training institution. All-around teaching of music, art and dance let guests have higher requirements for functional division in interior space design.
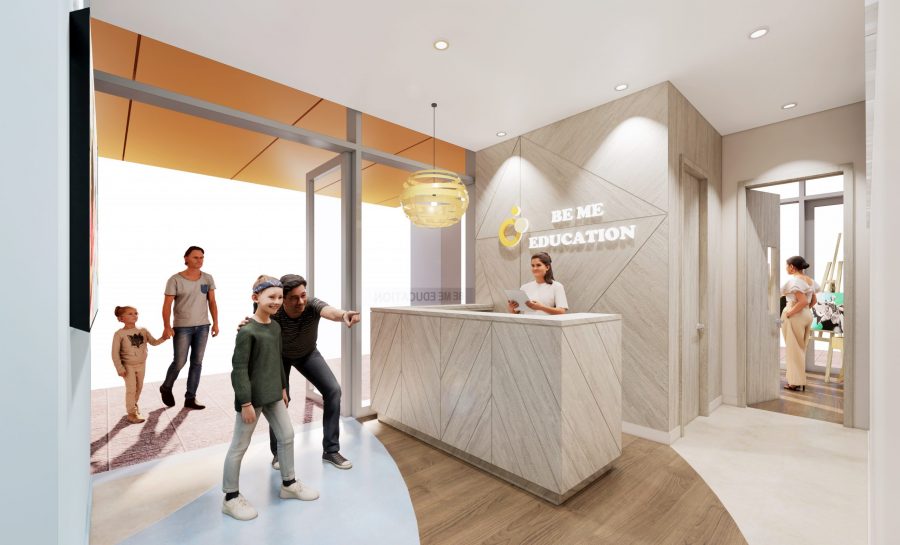
The designer uses orange, light brown and light blue as a whole. Mainly soft and warm style, while giving visual impact to adults and children who love art. There is no shortage of warm and comfortable feeling. Designers aim at different room functions, carried out different wall and floor designs and cleverly demonstrated the functionality of each room which brings a very high user experience.
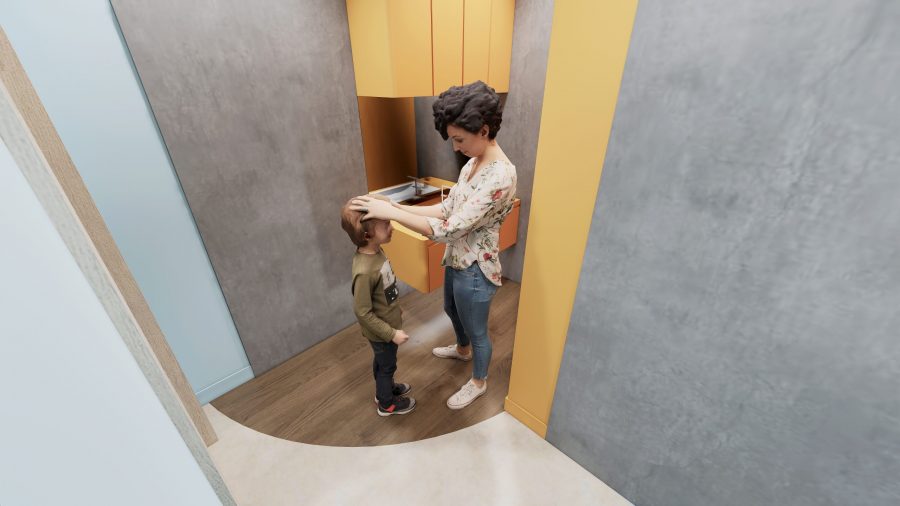
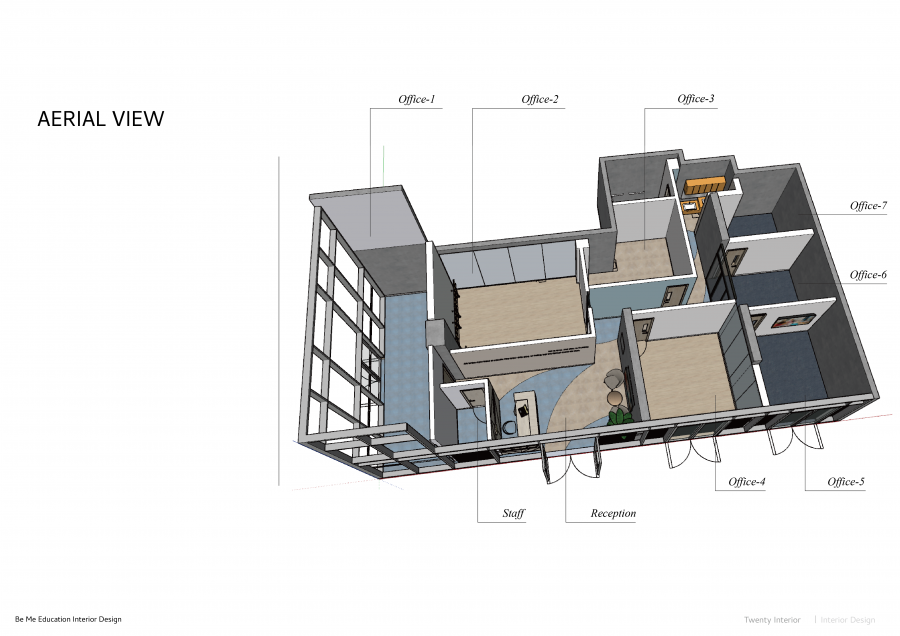
There are various large-area music classrooms and dance classrooms and the distribution of the studio on the whole floor. Not only will it reduce the corridor space, but also a very high demand for sound insulation.
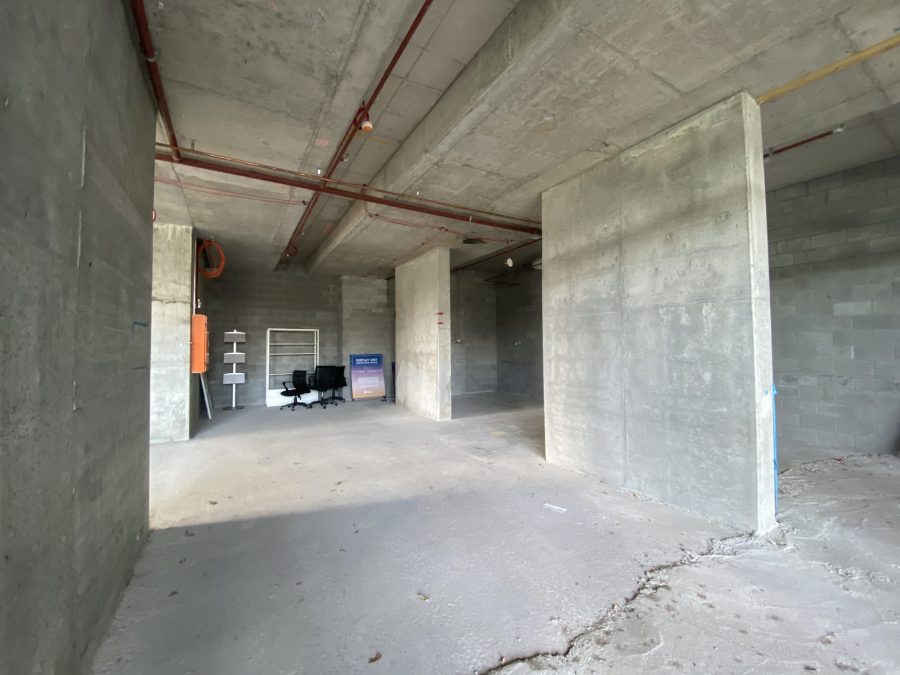
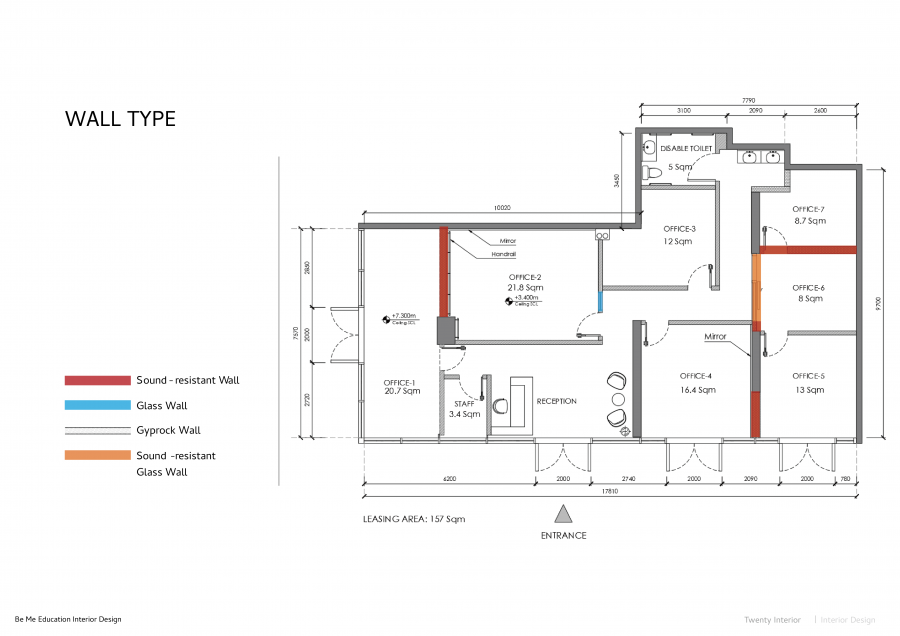
We have retained all the original cement walls. After measuring the size of the site, the designer cleverly divided the entire space into strict functional areas. Passed many space use tests, we determine the perfect route distribution of the entire educational institution.
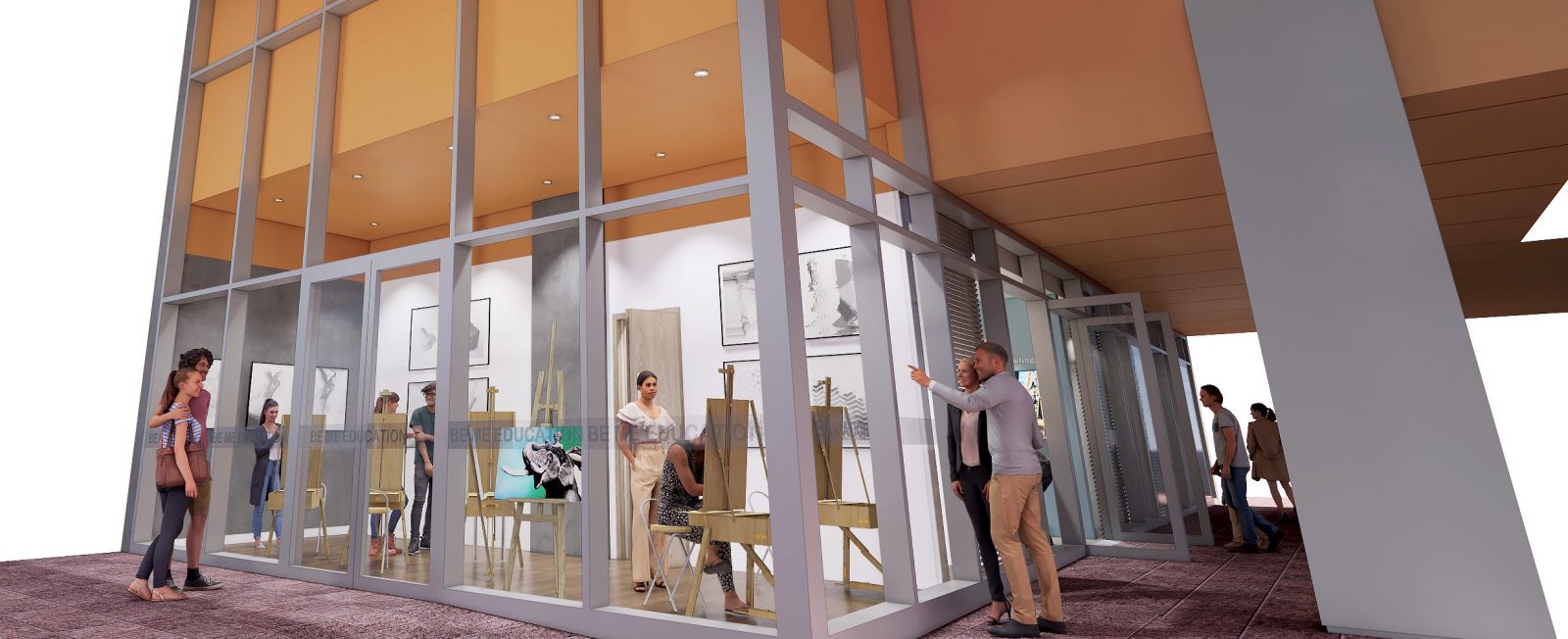
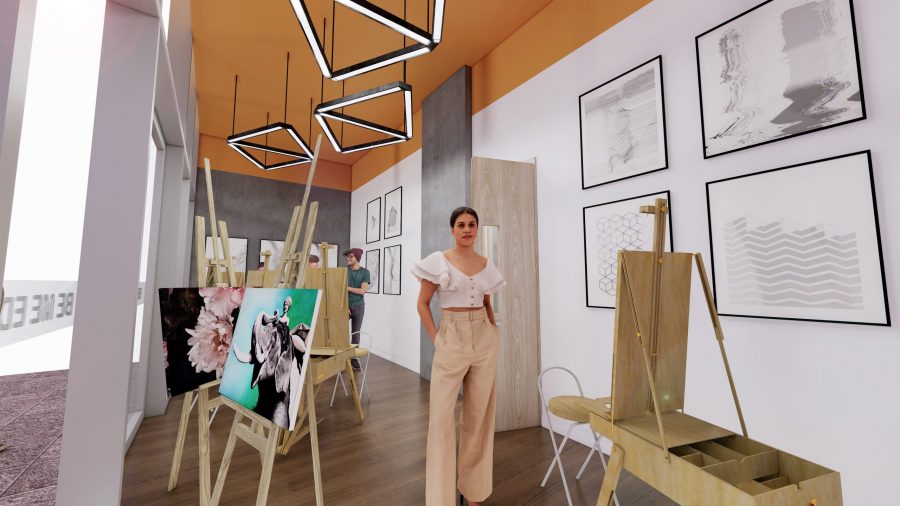
Office1, as a long and narrow studio, has a broad view of the entrance space. It makes people feel the solid artistic atmosphere as soon as they enter the room. The original floor height of the studio was relatively high, so it will produce echoes and be too open visually. The designer reduces the storey’s height and uses the same colour as the outer wall of the original building to maintain the unity of the overall space. The design and splicing diamond-shaped modelling lights on the ceiling also make the studio full of fashion.
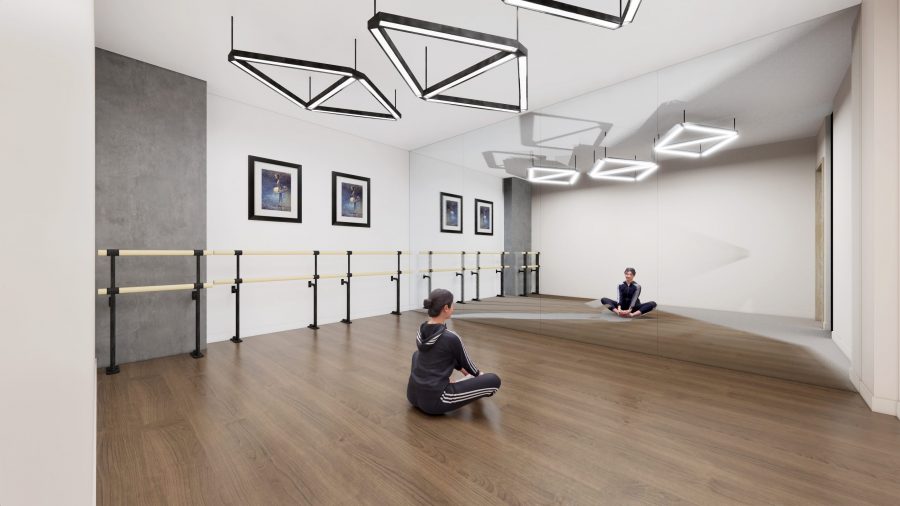
Office 2 next door is designed as a large-area dance classroom. The wall separated from the studio is perfectly separated by soundproof walls.
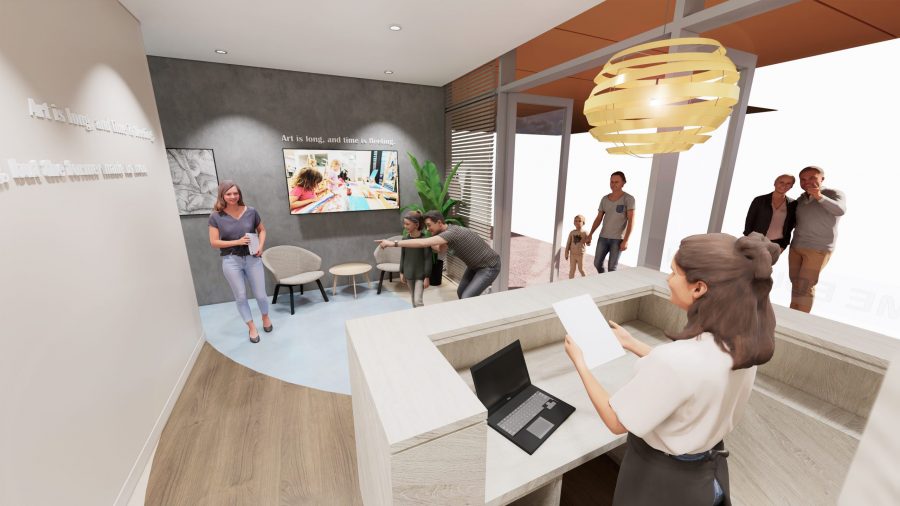
The reception also played a role in dividing regions. It separates the music classroom from the studio and leet each room not interfere with each other’s courses.
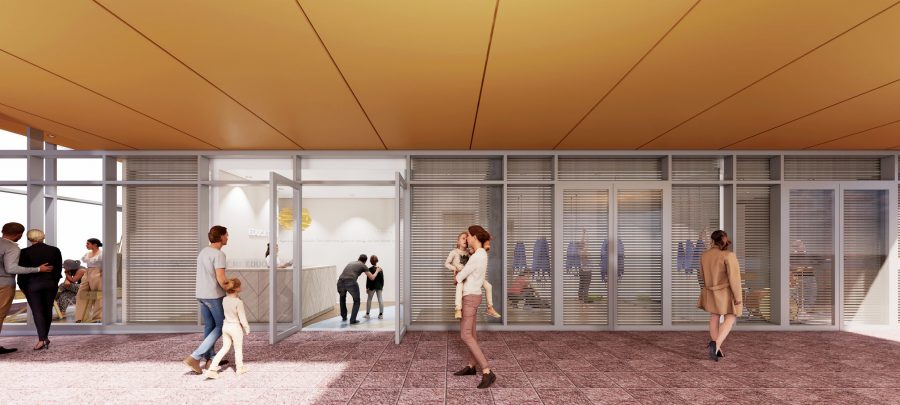
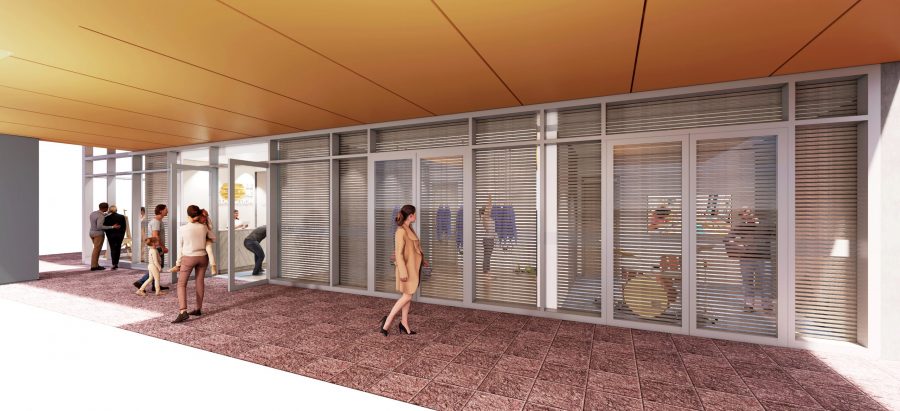
Office3, 5 and 6 are music classrooms. Office 4 serves as a large glass door typical to another dance classroom and Office 5 music classroom.
The blinds use to ensure the privacy of the course without losing the transparency of light. From the outside, the musical instrument and the figure of learning are faintly exposed, which attract pedestrians’ attention.
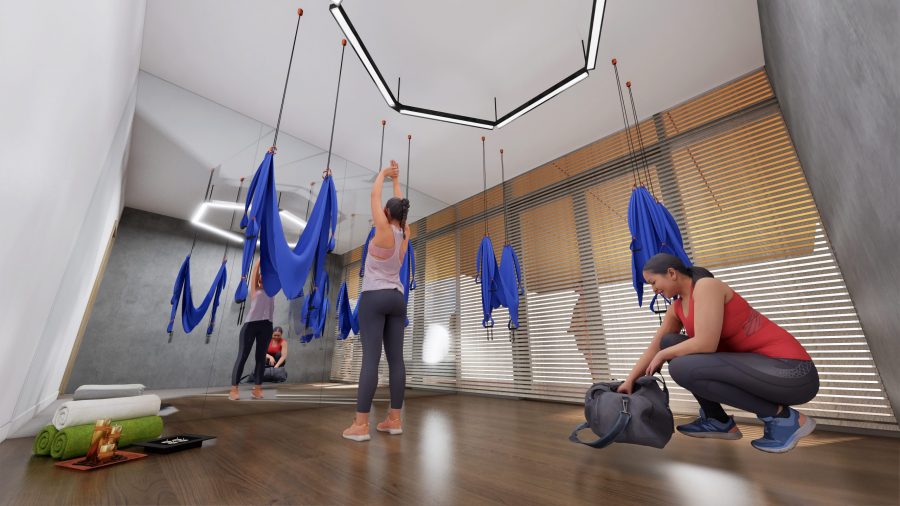
Office 4 dance classroom also uses splicing modelling lights. With a large floor mirror, the whole dance environment brighter and more comfortable.
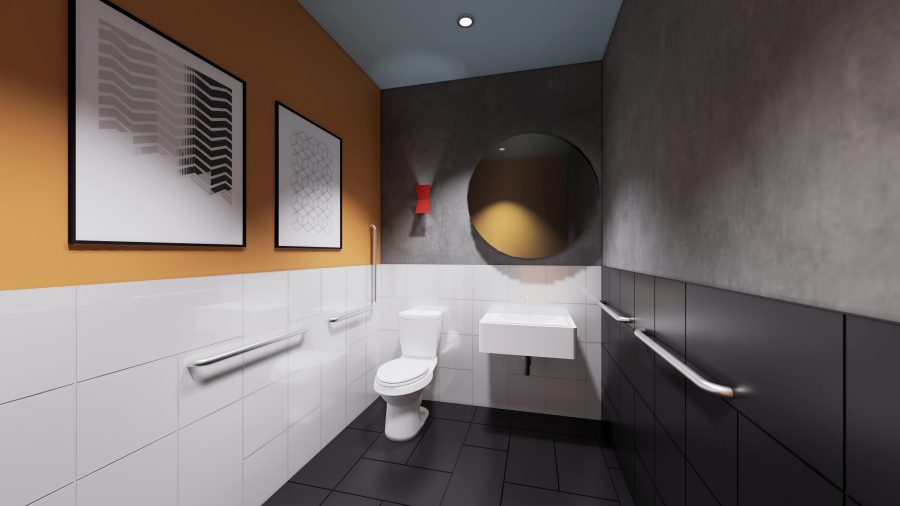
The small space of Office 7 is close to the bathroom, and it’s located at the corner to make it more private and concealed. It is a perfect choice for a recording studio.
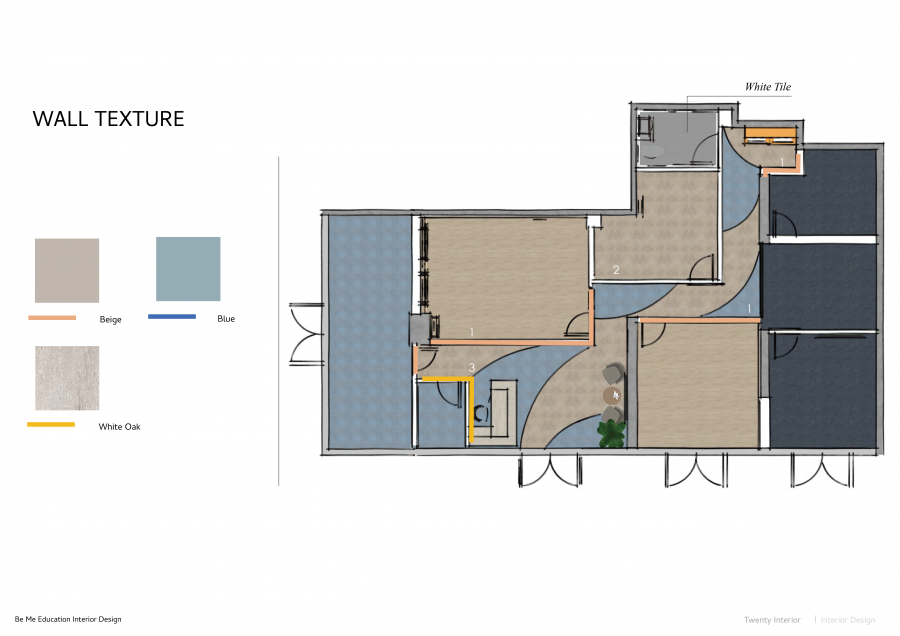
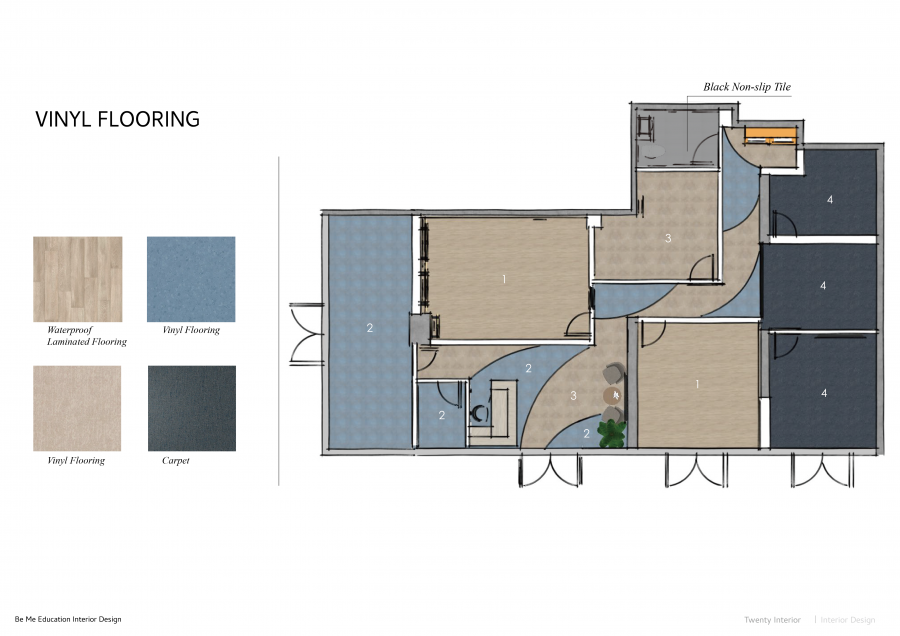
The walls and floors are light browns, white oak, dark blue light blue and other clean and simple tones. With the functionality of different indoor uses, different types of clean and durable floors apply in dance classrooms, studios and many corridors. The splicing of flowing colour blocks also guides people’s walking routes. Even more, unified the distribution of ground colour patches. In music classrooms, dark blue carpets chosen for more sound absorption and noise reduction.
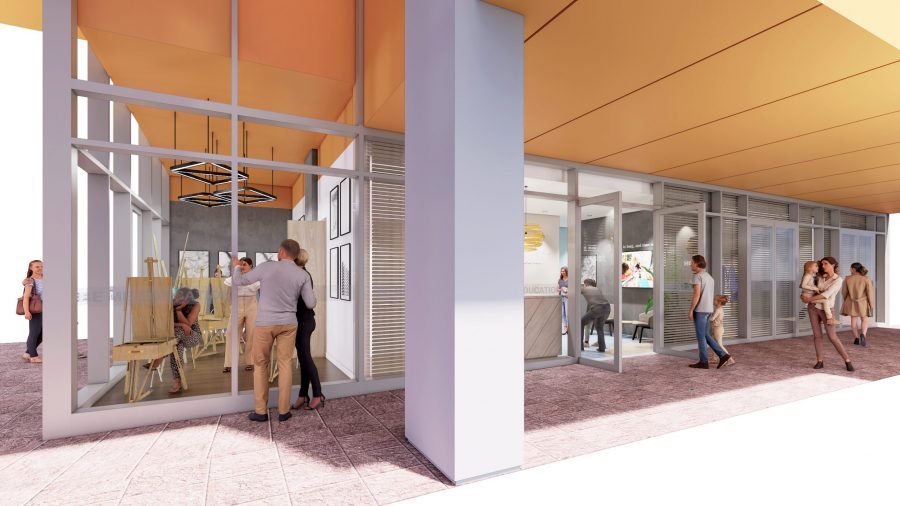
The entire design dramatically reduces the customer’s initial investment cost, and it satisfies all functional and practical requirements perfectly.
Twenty Interior Design & Renovation is your comprehensive solution for Commercial Design & Documentation and Branding service across Offices, Restaurants and Retail space. As one of the most reputable interior designers in Sydney, our team will work together with you to create an aesthetically functional space to cater to your needs. Contact us today to get a free quotation.
