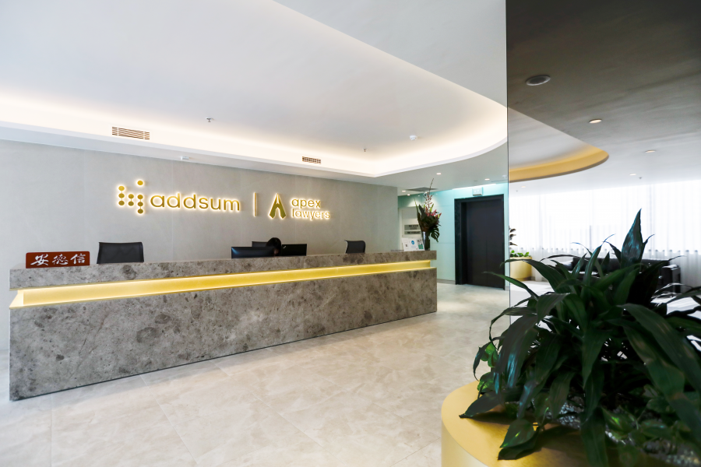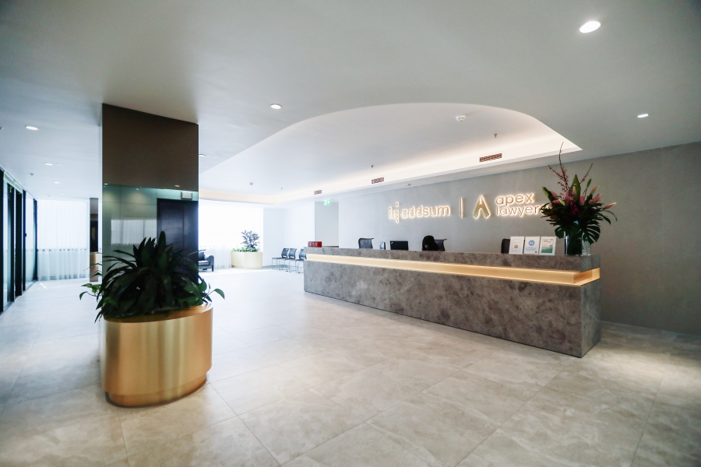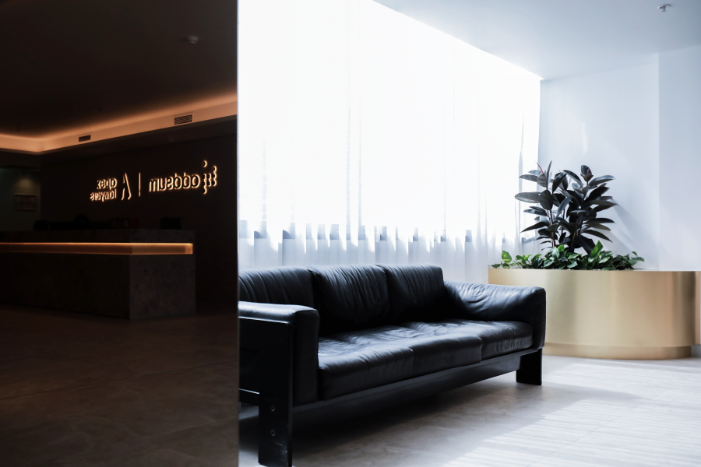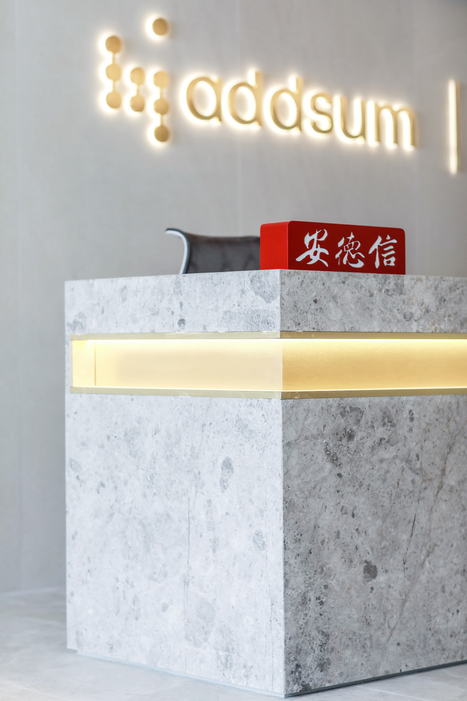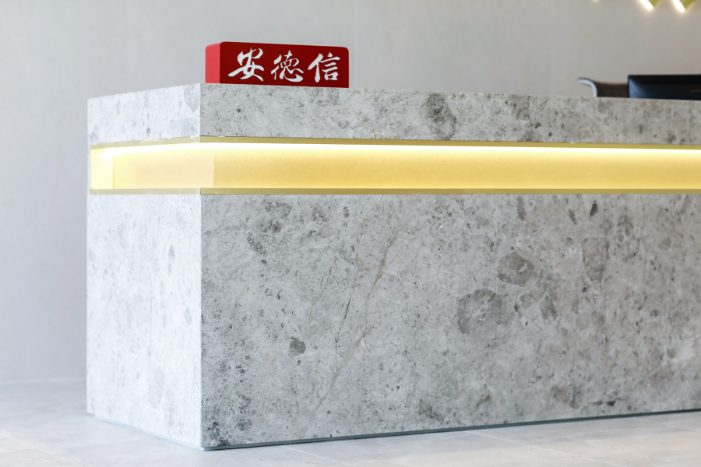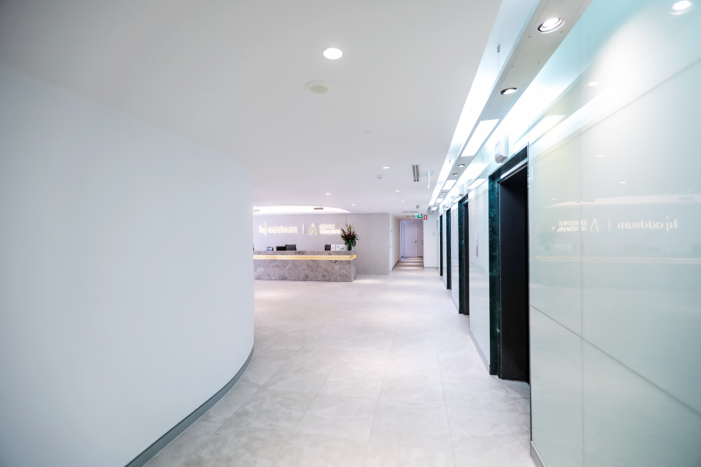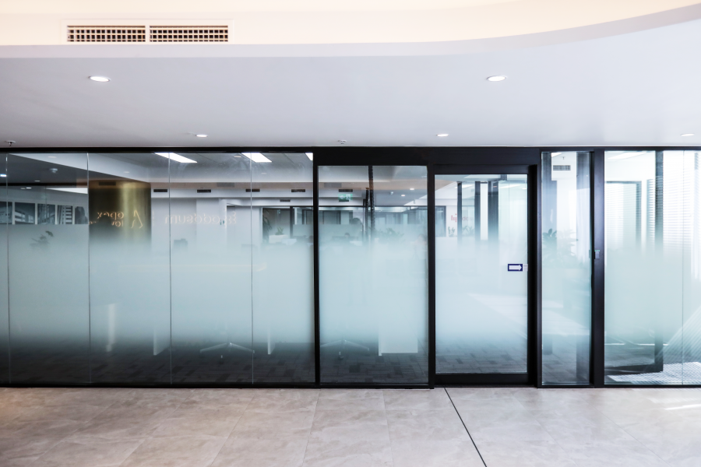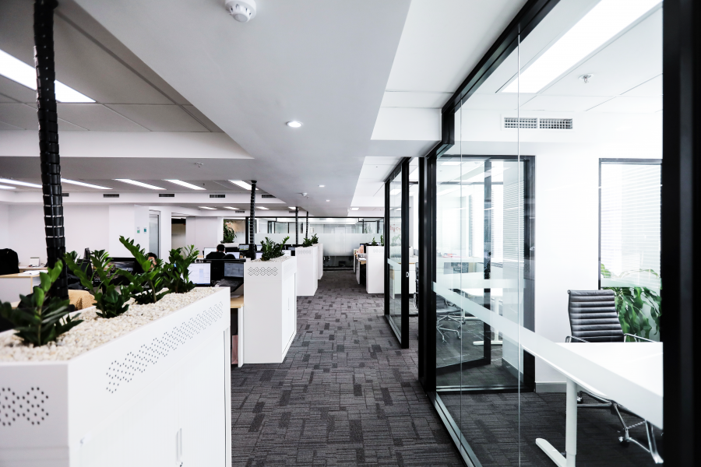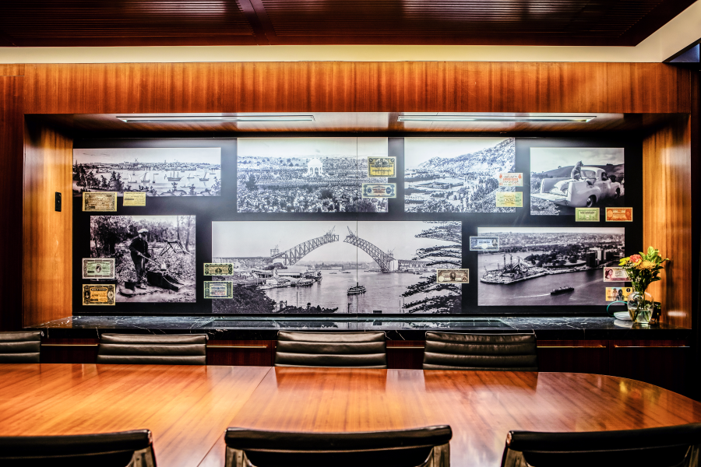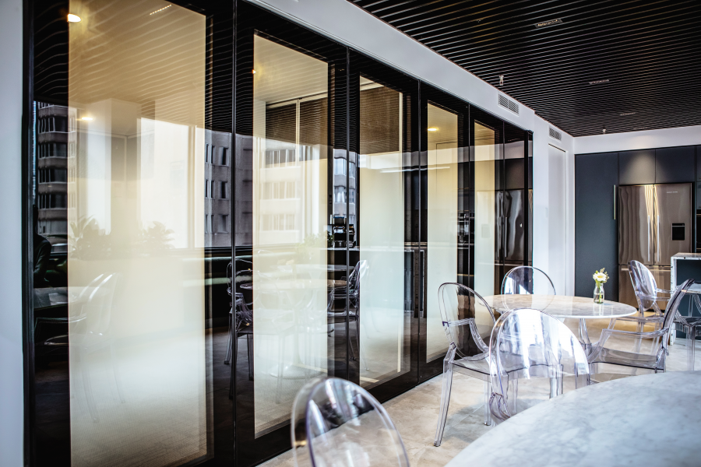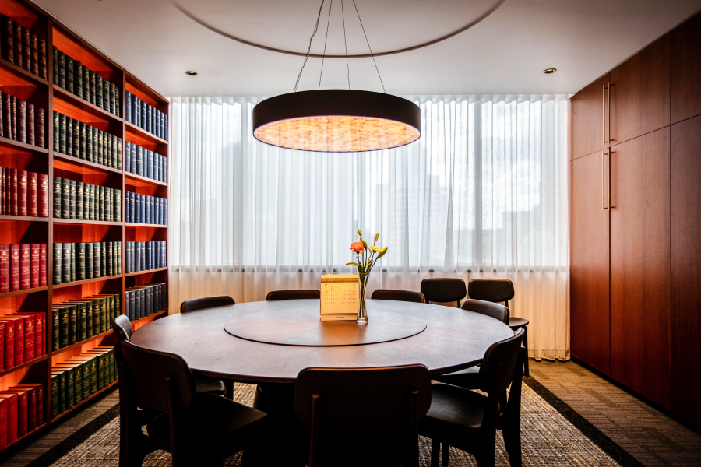ADSSUM × APEX
The ADDSUM ACCOUNTANTS accounting firm, completed in mid-2020, was designed by Brewster Murray, a well-known Australian design firm with nearly 100 years of experience, and also is another classic and quality work of construction management by the TWENTY INTERIOR team.
ADDSUM is an industry-leading accounting firm that provides professional services to Chinese-funded enterprises and individuals in Australia. It is sincere, professional, and has a deep foundation. In recent years, due to the development of new international divisions, the company is undergoing a digital and modern transformation. It triggered an overall upgrade to the Sydney headquarters office, an area of over 800 square meters in the CBD center.
We try to balance the needs of openness and privacy between concealment and manifestation, inheritance and novelty. In the ‘profound and endless’ under flow of space, designers give users more possibilities.
Base on the function, from the relatively private meeting area to the open office that enhances the sense of openness, using completely different treatments.
The company is on the 19th floor. Stepping out of the elevator, you will see the open and bright reception area.
The curved elements on the walls, ceilings, and even flower beds create a first impression of mellow acceptance. The average floor height of the historic Sydney CBD office building is only 2.3 meters. However, we use a strong sense of hierarchy, with a specially designed ceiling with uniform light, which visually enhances the overall visual impact of space.
The oversized tiles on the company’s logo wall are for overall paving, and the natural marble of the reception counter highlights the sense of stability and integrity. The warm yellow bright ceiling and the exquisite brass metal details outline the space.
Opposite the front desk, the entire arc wall covered with Italian silk wallpaper extends out the entrance of the open office area.
The glass partition in the office area uses a gradient film to create a sense of transparency, revealing a brisk office atmosphere.
The dark carpet is clean and quiet, echoing the black and white themed desks and chairs. The black coil binding post hanging from the ceiling adds to the sense of science and technology.
Specialized in the industry, a sense of professionalism is indispensable. In the conference hall, to improve comfort, the emphasis is on the rigour and correctness of business negotiations.
The conference hall uses many mahogany elements, dark black marble, and dark velvet curtains to create a deep sense of inheritance as a whole.
Due to the sound-absorbing effect of the carpet and the shaped ceiling, the whole space is quiet and stable. Except that, the historic frescoes and classic pattern mosaic carpets further enhance the elegant and generous atmosphere.
The exquisite metal handles dotted in between increase the understated and luxurious details of golden elements.
Compared with the large conference hall, the public conference room adds a push-pull wall to enlarger space that diverse space and add new functionality.
The three-sided mobile partition wall divides the working space into four. Each room can not only be used alone but also freely spliced.
The mobile wall not only exists as a partition but can also be used as a whiteboard, providing the function of writing on a blackboard. The self-contained non-woven fabric can better absorb sound and improve the privacy of the meeting room. The mobile wall uses double-layer soundproof glass, which can better introduce outdoor sunlight and increase the sense of openness. After opening the wall, the entire large conference room and kitchen will accommodate all employees to hold a big party!
The kitchen, where employees relax and rest, is like the latest home improvement magazine cover in 2020. Smoky blue, olive green, and terrazzo, the light and comfortable colour matching gently adjust the nerves.
The ceiling uses a grille shape to increase the visual effect, and the anti-glare lights are warm and bright in the entire space without glare.
To receive VIP guests, the overall decoration of the VIP room is different from the bright and lively public kitchen but continues the same mahogany elements as the conference hall.
The auction-grade Australian National Code on the entire wall makes the dinner here a bit solemn.
The small bar hidden in the cupboard is low-key and luxurious, satisfying the toasting moment during the dinner.
Twenty Interior Design & Renovation is a leading commercial interior design company in Sydney. We want to affect businesses positively through our good design by creating artistic yet contemporary plans. As one of Sydney’s companies for accounting firm fitouts, you are in good hands with our amazing team. Get in touch today to discuss your upcoming accounting firm fitout in Sydney.

